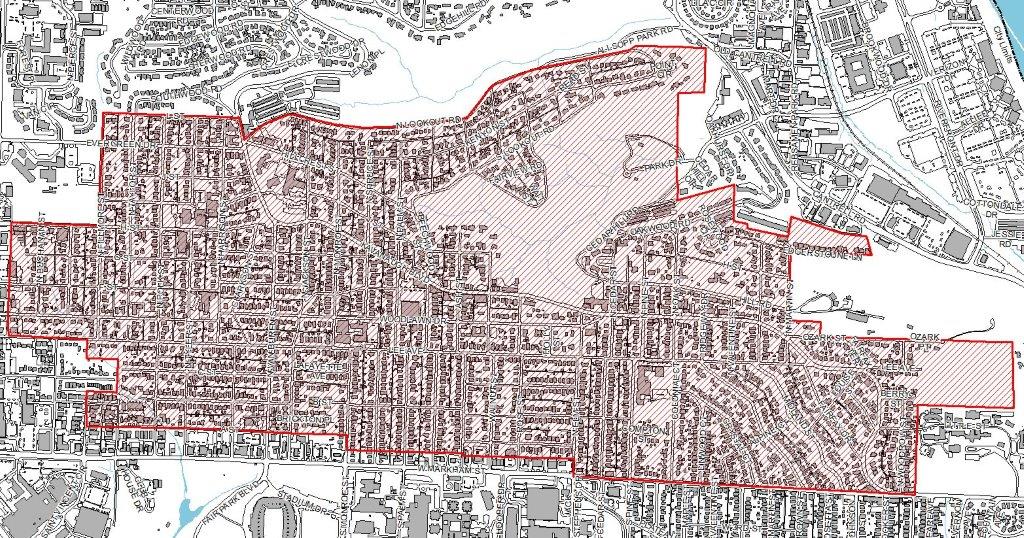Hillcrest Design Overlay District update
The Hillcrest Residents Association (HRA) formed a committee in 2018 to look at the Hillcrest Design Overlay District (DOD). That committee has worked over the years to develop what they believe is a compromise on a package of changes to the DOD. The HRA has requested that the city now amend the Hillcrest DOD to include the recommendations produced.
Proposed Changes to the Hillcrest Design Overlay District
Statement of Purpose - The purpose of a Hillcrest design overlay district (district) is to help maintain the built environment in a neighborhood that is rich in history and architectural character and consists of both a vital residential area and a thriving commercial sector. In order to preserve and enhance those qualities compatible design and scale of buildings, parking areas, signage, landscaping, streetscapes, and street furnishings are required such that the friendly pedestrian-oriented, “small town” nature of the neighborhood is continued.
While Hillcrest’s diversity of scale makes it difficult to establish criteria to fit every circumstance, through these guidelines for buildings, the district intends to prevent incompatible and poorly planned projects, discourage out-of-scale new and remodeling construction, and avoidable teardowns that undermine Hillcrest’s unique historic character and its living and working environment. Such incompatible construction has the potential to destroy the very attributes that have attracted people to the neighborhood since its beginning as Little Rock’s first suburb.
Proposal 1
Incorporate Side Yard Setbacks.
- Modify HDOD to include minimum combined side yard setback equal to 28% of the average lot width, with a minimum side yard setback of 10% of lot width per side, the minimum requirement not to exceed a total of 17.5 feet.
Proposal 2
Modify Floor Area Ratio (FAR) for Reuse of Existing Structures.
- Add a definition for “reuse existing structure”. To qualify as a reuse of the existing structure, the front three (3) sides and associated roof framing, up to the back wall, must be retained as the exterior front portion of the house.
- Modify HDOD to establish the FAR for Additions to Existing Structures, as follows:
- Single story - 37% (currently 37%)
- Two-story – 45% (currently 50%)
- Basements and attics located within the reused portion of a structure are not counted against the FAR.
Proposal 3
Create Floor to Area Ratio (FAR) for Sites Without Existing Structures, or for Sites where there is not a “reuse of the existing structure” as defined in Proposal #2, as follows:
- 37% for single-story, and 40% for multi-story structures, to include all heated and cooled space other than basements, or the size of the immediately preexisting structure, whichever is greater.
Proposal 4
Establish Typical Sidewalk Width and Locations.
- Repair or replace any existing sidewalk as per municipal code 30-48.
- Install a sidewalk if half or more of the block, determined in linear feet, has a sidewalk, the width to be 4' or to match existing walk, whichever is greater.
Proposal 5
- With regard to any non-residential zoned property.
The HDOD should require an entrance facing the street. When a building is located with frontage on two streets, the entrance shall face the street having the higher classification according to the city master street plan. In the instance that development occurs at the intersection of two collectors and one being Kavanaugh Boulevard, the entrance shall face Kavanaugh Boulevard.
Proposal 6
With regard to the existing DOD ordinance § 36-434.14 (A), it appears there is a drafting error that would allow unlimited floor area for houses on lots larger than 10,000 sq. feet, which was never intended. The committee recommends deleting the last sentence in that section to rectify the problem, which currently reads:
“Any lot of record or any combination of lots creating a zoning lot of record exceeding 10,000 sq. feet in existence at the time of the adoption of this section shall have a FAR as described for lots exceeding 8,000 sq. feet.”
Hillcrest Design Overly District Information
Hillcrest Design Overlay District Little Rock: Code of Ordinances, Chapter 36 - Zoning, Article V – District Regulations, Division 13 – Hillcrest Design Overlay District (Sec. 36-434-10 through Sec. 36-434-16).
Current Code with proposals inserted "in red" where appropriate.

Hillcrest Design Overlay District area
2000-2022 Permit Analysis: Planning & Development staff conducted a permit analysis of new construction and demolition permit data from 2000-2022 within the Hillcrest Design Overlay District area. This analysis includes information on verifiable and possible impacts to structures within the Hillcrest Historic District.




 Trash & Recycling
Trash & Recycling
 Online Payments
Online Payments
 City Documents
City Documents
 Parks
Parks
 Traffic Court
Traffic Court
 E-NEWS
E-NEWS
 EXPLORE
EXPLORE
 NEWS
NEWS
 TRANSLATE
TRANSLATE
